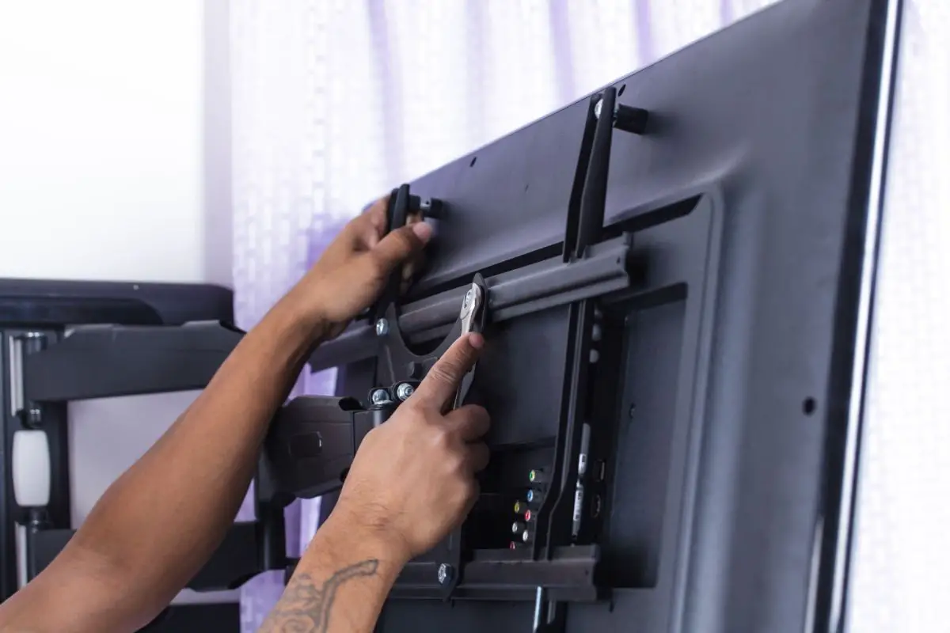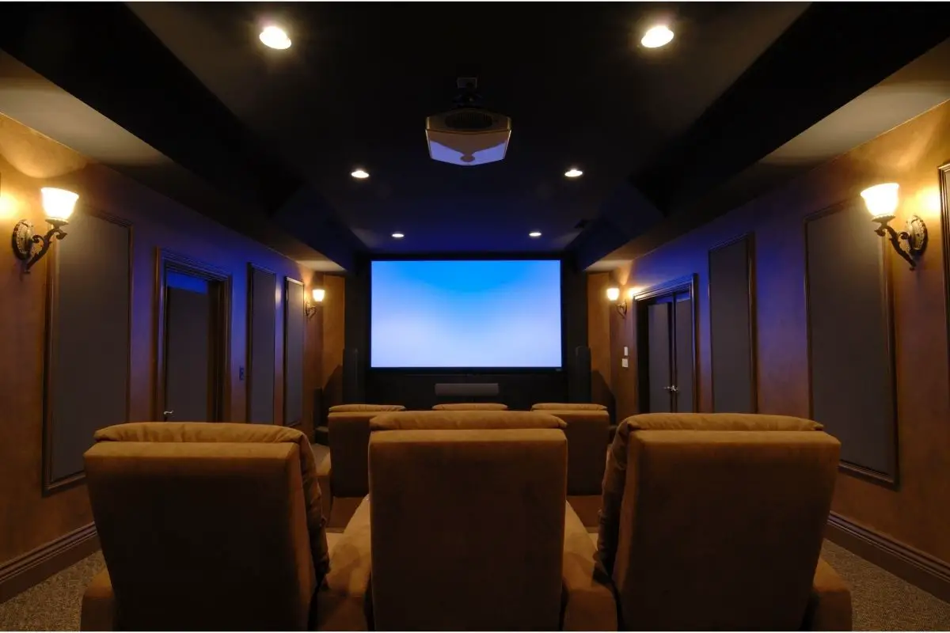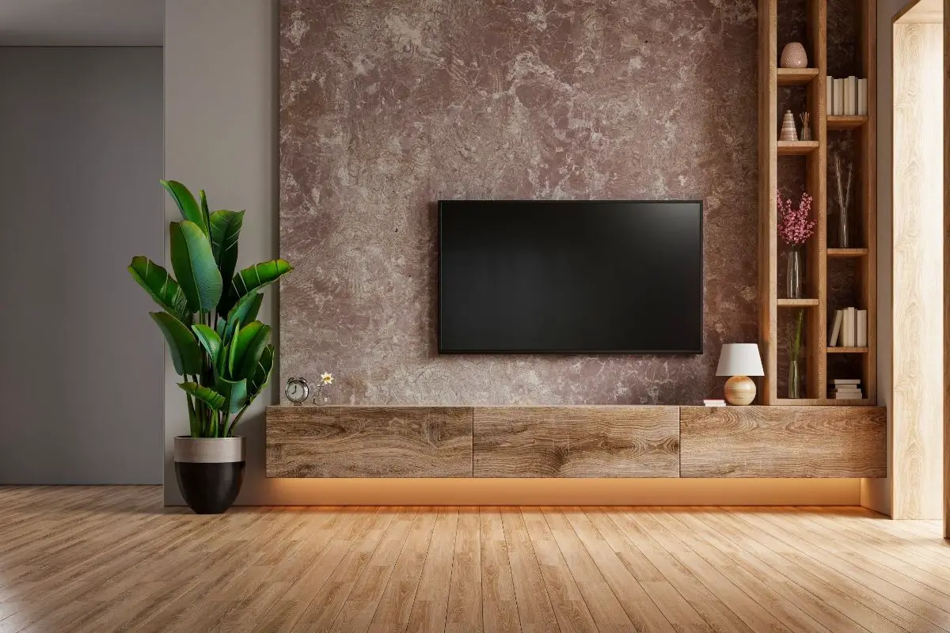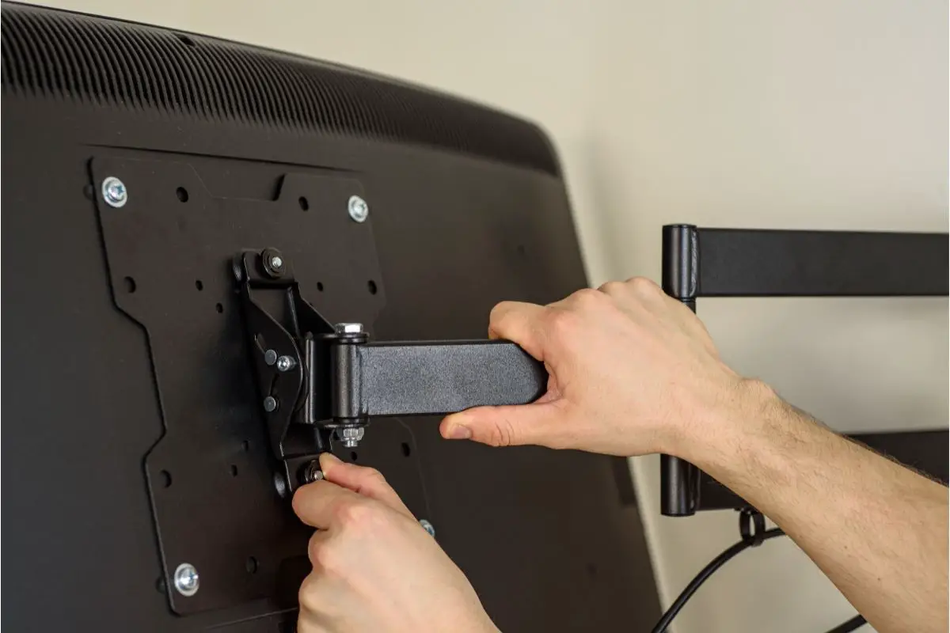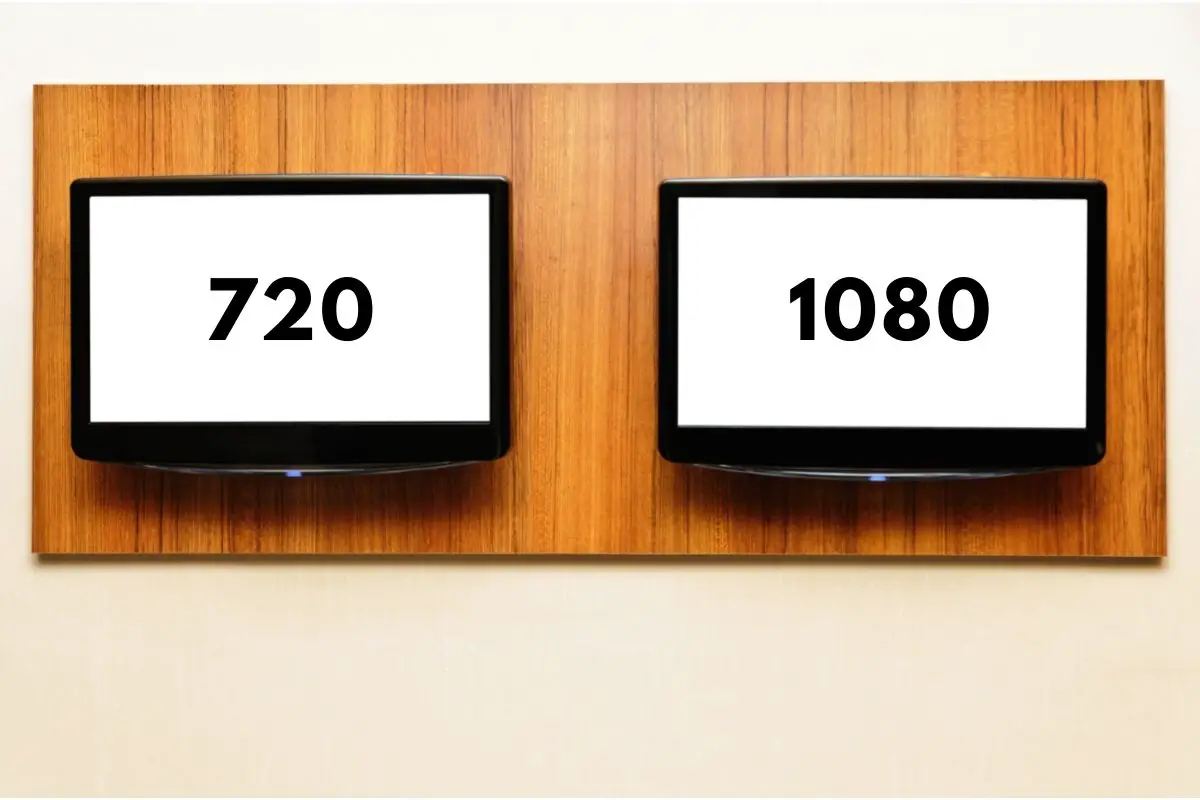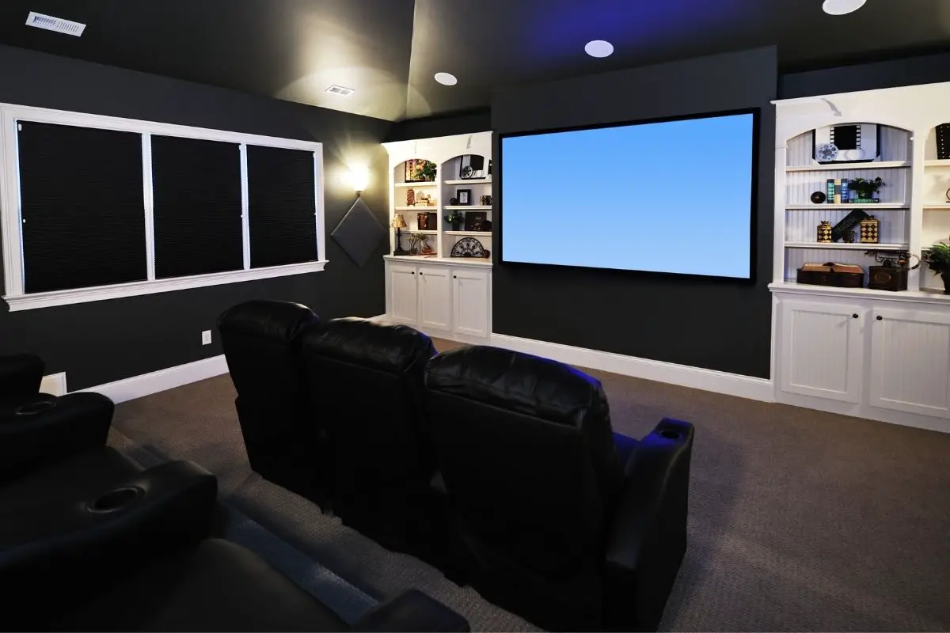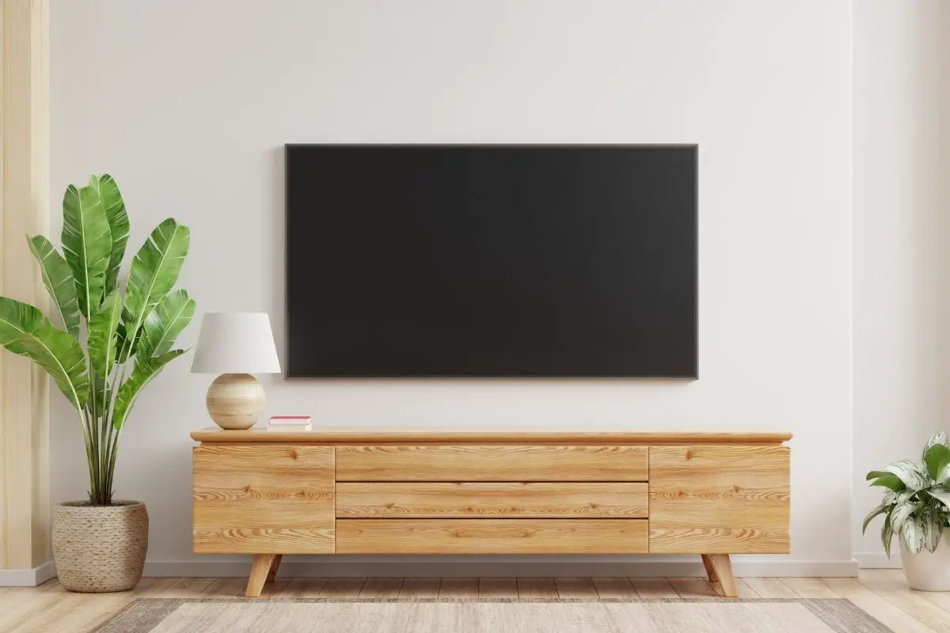The average American spends over $1,200 per year on their home entertainment system.
If you want to enjoy movies, TV shows, sports events, concerts, or other forms of media at home, you’ll need a good space to accommodate your equipment.
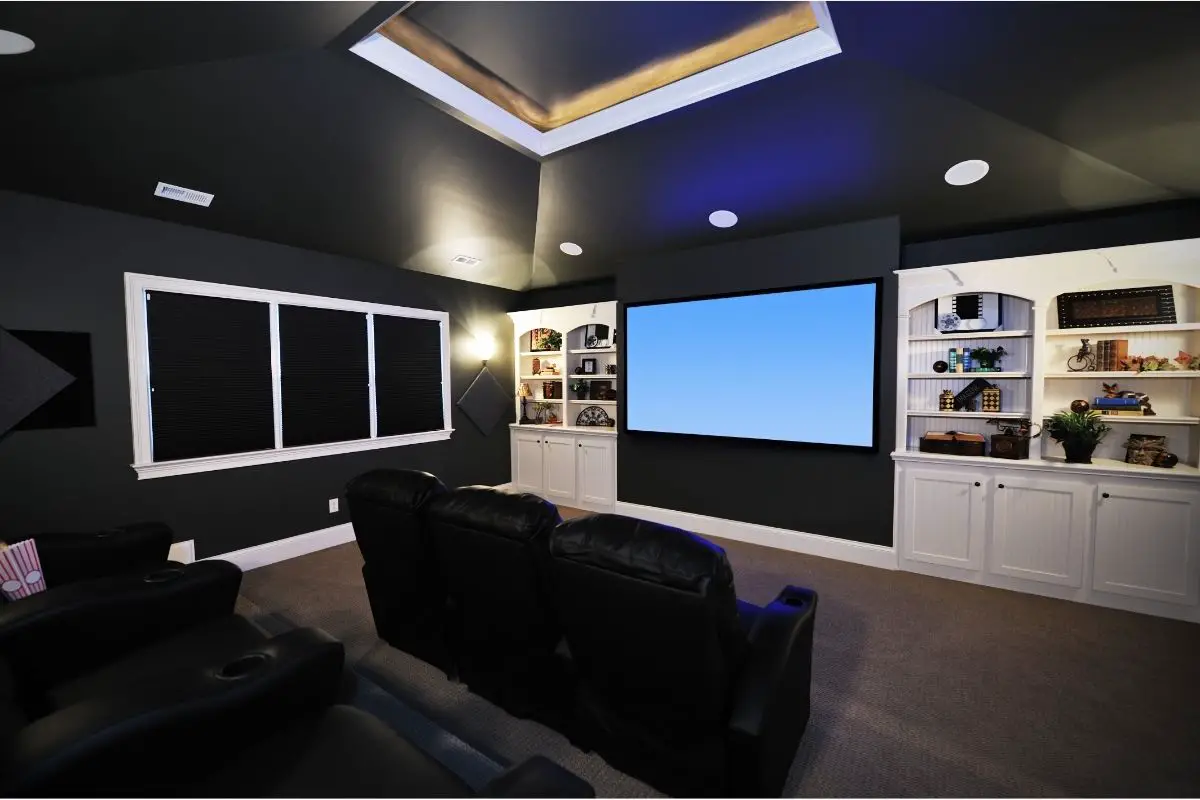
A large room will allow you to comfortably fit all your gear, but it also means you’ll have to spend more money on furniture and decorations.
On the other hand, smaller rooms might mean less space to spread out, but they’ll cost less to furnish.
Although, when it comes to the home theater room size, there are a couple of factors that will determine the size that your room needs to be.
In this article, we will be discussing what is the best size and dimensions for your home theater room.
How Many People Can You Accommodate?
A major factor that affects the size that your home theater room should be is how many people you expect to use it at once.
If you want to be able to invite family and friends over to watch movies in your home theater together, then you need a big enough room to be able to accommodate them all.
There is no definite minimum size your home theater should be, but it should be no smaller than 20 feet long and 15 feet wide.
You need space for all the people, but also for the equipment, chairs and any other things you want in there.
For example, some people like to have a bar in their home theater, you will need to make sure that you have enough space to accommodate this.
Sitting Distance Between Audience And The Screen
The following information comes from the engineers at the Society of Motion Pictures And Television.
They have suggested that when it comes to the layout of a home theater, you should make sure that each seat in the home theater has a view of the entire screen within a 30 degree field of view.
As a result, you will need to carry out a couple of calculations, to make sure that each seat is placed at the correct dimension to give each viewer enough of the screen to look at.
Alongside that, you want the seating to be as comfortable as possible, as this will affect the viewing experience as well.
For example, if someone is sitting way too close to the screen, then they are going to receive eye strain, which makes the viewing experience uncomfortable.
Compared with someone who is sitting too far away, may struggle to see the screen as the screen could become unclear, if the screen doesn’t have a high resolution.
Calculations
When it comes to calculating the size that your home theater room should be, it is quite simple. You must first off by measuring the horizontal width of your screen.
Then you need to multiply that measurement by 2. This will then give you your minimum distance that you need.
Then, if you multiply the horizontal width calculation by 5, this will give you the maximum distance that your screen needs.
So to give you an idea what we are talking about.
With a 40-inch TV screen, from these calculations you will have a minimum viewing distance of around 80 inches with a maximum view distance of around 200 inches.
As a result, the first row of seats should be around 80 inches from the screen.
Then the last row of your seating should be further away than 200 inches from your screen.
When planning the distance of your seats to the screen, you should also think about other factors in the room.
These may be the resolution of your screen and any brightness or lighting in the room as well.
You should test every seat in the room, to make sure that each seat is positioned in the ideal place so that everyone will enjoy the movie no matter where they are sitting.
Chair Widths Will Determine The Number Of Chairs You Can Have
The width of the chairs that you choose will have an impact on how many people you will accommodate comfortably.
You need to know roughly how many chairs you can fit on each row. In addition to this, you will need to measure the dimensions of the seats you wish to use.
This means measuring the center of one of the armrests of the chair to the other armrest.
With This measurement, if you multiply it, then you will have a clear idea how many chairs you can fit in your theater room.
Alongside that, you want around 20 inches of space on either side of the rows, this makes it easy for people to get in and out of the seats.
The Space Needed Between The Rows Of Seats Calculation
For this calculation, you need the total depth of each seat in your home theater.
Then with that total depth, you need to add an extra 20 inches between the seats.
If any of your seats in your home theater recline, you will also need to make a note of the recline length for those seats as well.
This is to make sure the seats that do recline, don’t overlap onto another seat.
Although, if the seats do overlap for some reason, then you can increase the space between the rows to avoid this issue.
On the other hand, if you want more space in the room overall, then you can decrease the space between the rows.
It’s important to note that the space between your rows shouldn’t be fewer than 14 inches, otherwise the space will become too tight and uncomfortable to sit in the seats as there won’t be enough space.
Riser Height
The height that you set your riser to, is very important and will act the comfort of your theater.
The higher the riser is, then this will offer much more space between the rows.
However, it is often better to have a low riser, as this will comply with ADA standards and any fire codes.
With all of this in mind, you could aim for a riser height of around 12 inches between each row.
The Most Comfortable Seating Layouts
You want to create the perfect seating layouts possible. You want each person to have the perfect and unobstructed view.
Generally the maximum spacing between rows to offer the utmost comfort is around 24 inches, but to increase this comfort even more, the maximum number can be increased to 30 inches per row.
Seating Arrangements
When it comes to the seating arrangements, you want everyone to be comfortable, but you need to be aware of how many people you want in the room at any one time.
Also you need to consider the position of the seats, as this will affect the viewing experience.
Ideally, a good seating arrangement for a home there will have two rows of seats. All these seats will have a center location in relation to the screen.
Another good arrangement is the stadium seating arrangement, which gives you a direct experience.
With that arrangement, there are two rows that are around 3 to 5 feet away from each other.
If comfort is your utmost concern, then you think about using a cinema seating arrangement.
This is where the seats are in rows, but the rows are around 2 feet around the side or front walls.
What Shape Should Your Home Theater Be?
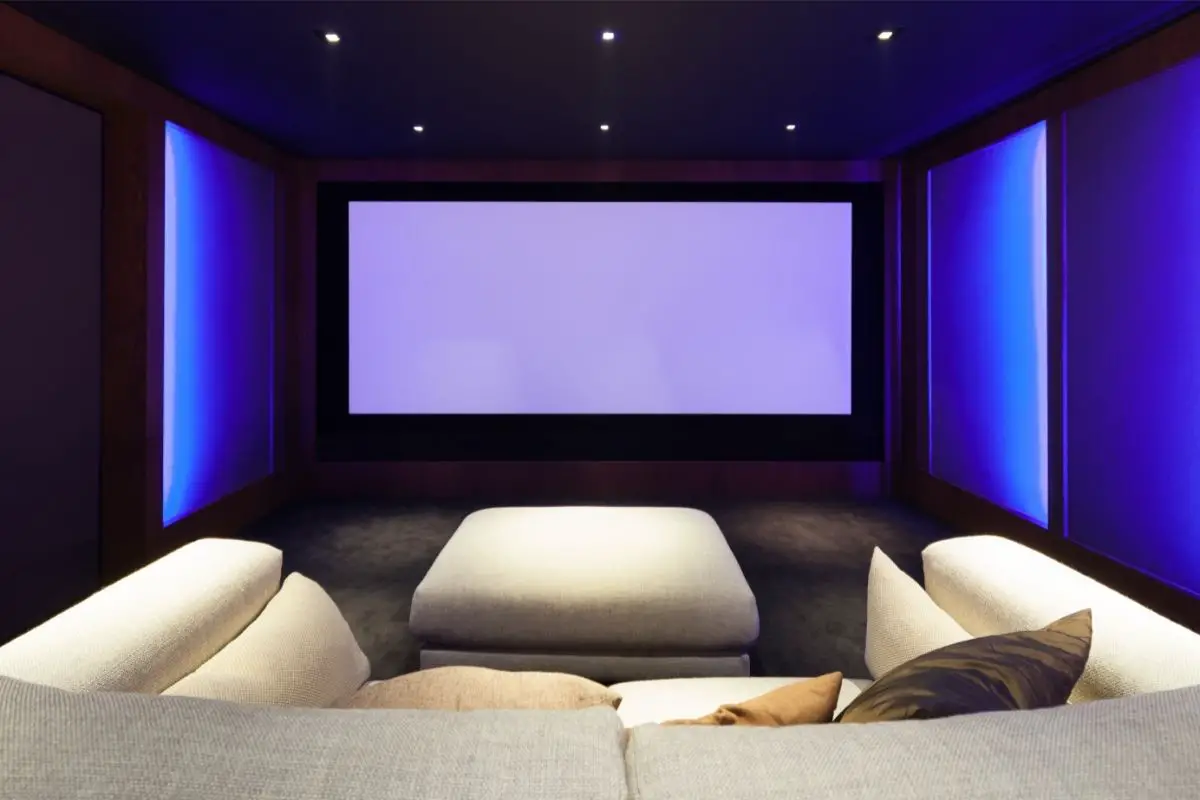
There are in fact quite a few different shapes that your home theater room could be.
We have put together a short guide on each shape these rooms can be, which help you make a decision on what shape your home theater room should be.
Golden Trapagon
The Golden Trapagon is seen as the best shape you can use for your home theater. This is because it eliminates the need for parallel walls.
Therefore, sound bouncing off the walls is at a minimum, which then results in clear and crisp sounds.
A lot of professionals in the cinema and audio world will use this shape.
Essentially, it is just a cuboid that is longer on one side than the other side. The shape is ideal as it reduces reverberation and echo.
Normal Trapagon
This shape is very similar to the one mentioned above. However, there is less of a difference between the front and rear walls.
Apart from that, there aren’t too many differences between the two.
Except this a normal trapagon can cause a narrower viewing area, but the sound should still be clear.
Golden Cuboid
The golden cuboid uses a 1.612 ratio, and helps to enhance the sound system that you are using.
This shape is really easy to design to your liking to create the ideal shape for your home theater.
Viewing Distances For A TV
To be able to get a good viewing distance of a TV, you need to sit much closer to it, than you would a cinema screen.
However, you have to be careful not to sit too close, otherwise this can cause you to suffer from eye strain.
Experts suggest that the perfect distance you should be sat away from a TV is around 2.5 to 3.5 feet.
These figures apply to all sizes of TVs and whether they are 2D or 3D.
However, like with a movie screen, you need to think about your seating arrangements and check the view people will have of the TV.
This will ensure that you get the viewing distance correct, but also everyone has a comfortable and good view of the TV itself.
How To Decide On Your Viewing Distance And Screen Size?
How big your TV should be, will depend on how big your home theater room is.
You don’t want a TV that is too big that you don’t get to view everything, but on the other hand, you don’t want a TV too small as you will still miss everything.
Below are some tips to consider.
Dimensions Of The Room
You need to look at the dimensions of the room and consider where you want to put the TV and the seating.
First being with an estimate of the distance that is needed between the seats and the TV screen.
You also want the viewing distance to be at eye level, to make a more enjoyable and comfortable experience.
To test that you have the seats and TV in the right positions, use the paper test Hold a piece of paper up in front of you, the paper should cover the whole TV screen.
Projector Viewing Distance
You may want to swap out your TV for a projector instead, this is becoming a popular adjustment to a lot of home theaters recently.
The best viewing distance of a project heavily relies upon arrangement of the seats from the screen.
There is an unspoken rule, that the larger your screen is, the bigger your room needs to be.
Thus, in a standard sized room, with a standard sized screen will allow you to have the ideal view of the entire screening.
With a larger screen you need to be further away to catch all the details, yet with a smaller screen you will have to get closer to catch everything.
There are no general suggestions on the size of your screen should be.
This is because the screen you buy will depend on the seating arrangement and size of your room and the budget you have to spend on a screen.
Aspect Ratio
The aspect ratio is referring to the ratio from the displayed image on your screen and the actual size of the screen as well.
There are two aspect ratios that you need to be aware of; these are standard and zoom.
Standard aspect is very common in home theater. With the height commonly being 10% higher than the width.
This ratio implies a standard distribution of frames in the film.
The best way to get the right dimensions of your room for a standard ratio is to hire a professional to do the measurements for you.
Here are some of the most common sizes of TV that you can come across.
- 40 inches – A smaller size for those who have some spare space, but don’t have enough room for another row of seats.
- 50 inches – Perfect size for families on a budget, also great in larger rooms.
- 60 inches – Ideal choice for large families.
- 70 inches – the perfect screen for a larger room.
What Is Considered A Large Room?
The size of your home theater will be affected by the budget you have and the setup that you choose to use.
The perfect size for a room is to be 40 x 40′, while the minimum room should be around 20 x 20′.
Although, for a better experience, then you should always go for a bigger room as it will give you a lot more space to work with.
For larger home theaters, you may want to have multiple entrances. Yet where you position the speakers are also important no matter the size.
You don’t want the speakers in a smaller home theater to obstruct your view.
Smaller Home Theater Sizes
Home theaters can be a range of sizes.
You can create a great home theater setup within a budget, you don’t always need the most experienced sound systems for projects.
However, the size of your room and the size of your screen will always be important.
Size Of Room
For a smaller space, you want to make sure that the shape is good. This way, with a good shape of a room, then you can ensure a good viewing experience.
Ideally, you want a room that gives you enough space so that everyone is comfortable, but that doesn’t mean the room itself has to be huge.
Sound And Screen Size
The size of your room will affect the sound quality in the room as well.
Thus, sometimes a smaller room can give you better sound as it has fewer distances to travel to and requires fewer speakers.
Alongside that, you need to make sure the screen size is in proportion to the room, otherwise images will look blurry.
For a small room where the seats are 3 to 4 feet from the screen. We recommend you use acoustic panels.
They will absorb sound waves, and provide you with perfect crystal clear sounds. You may also want to consider diffusers as well.
If you think the images are too dark, then not enough sound may be being absorbed.
Hence, placing a diffuser around your room and in front of the screen will increase the brightness and image quality.
Conclusion
It can be difficult to know what the decision is when it comes to the size of your home theater room.
It is important that you take your time with this and do your research.
As you can see, the size of your room will affect the size of the screen you can have and then the seating arrangement.
We hope you have found this article useful and helps you in your home theater room decision-making.
- How Do I Connect My Samsung Soundbar To Bluetooth? - February 5, 2024
- How To Connect Soundbar To TV With Optical Cable? - February 5, 2024
- How to Choose the Right Audio System for Your Home Theater Setup - April 25, 2023

